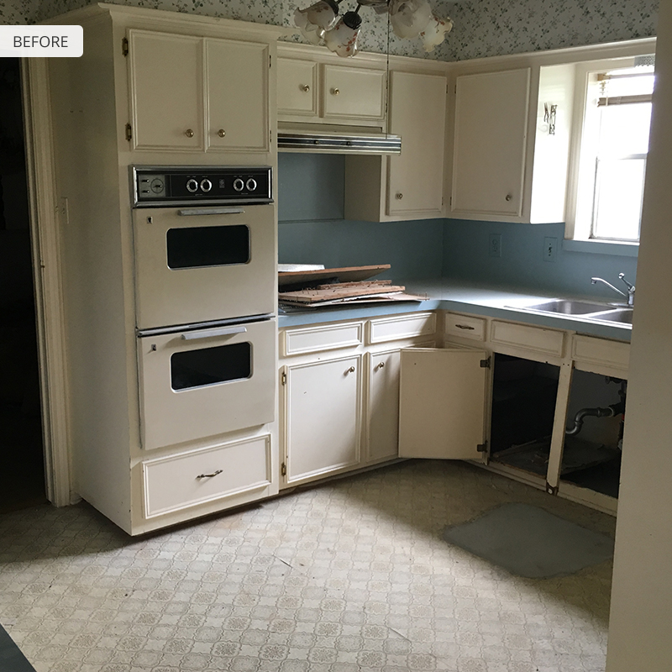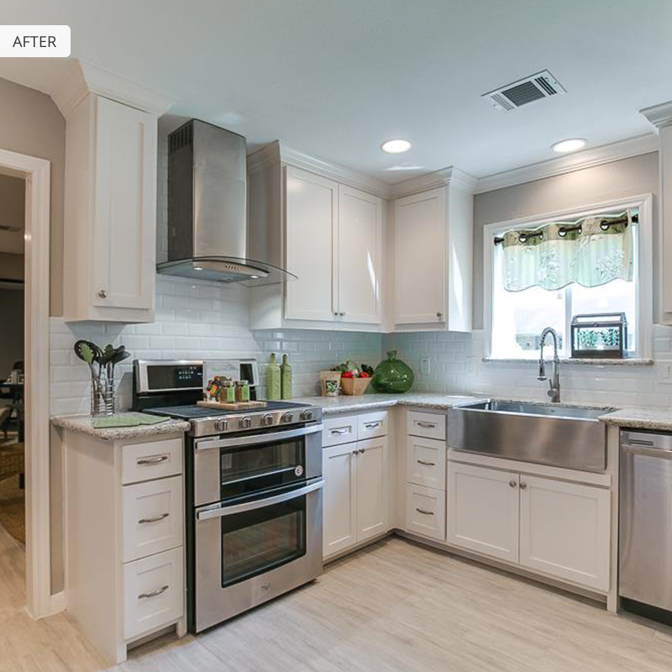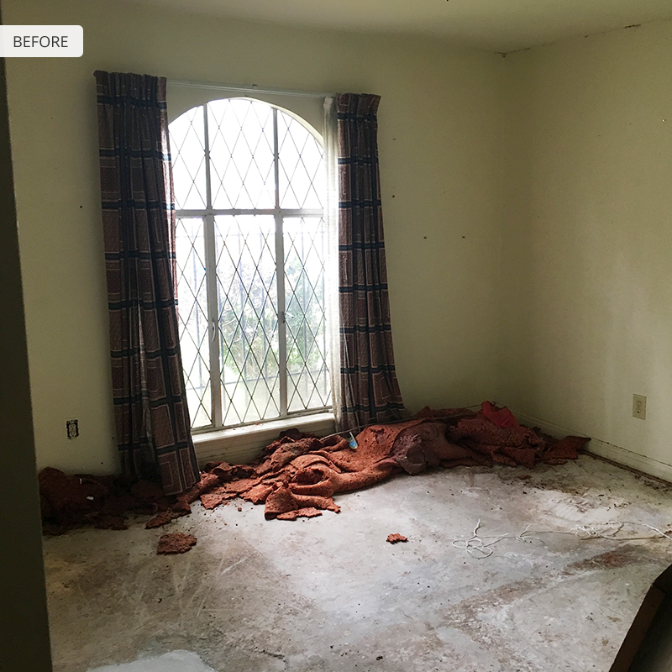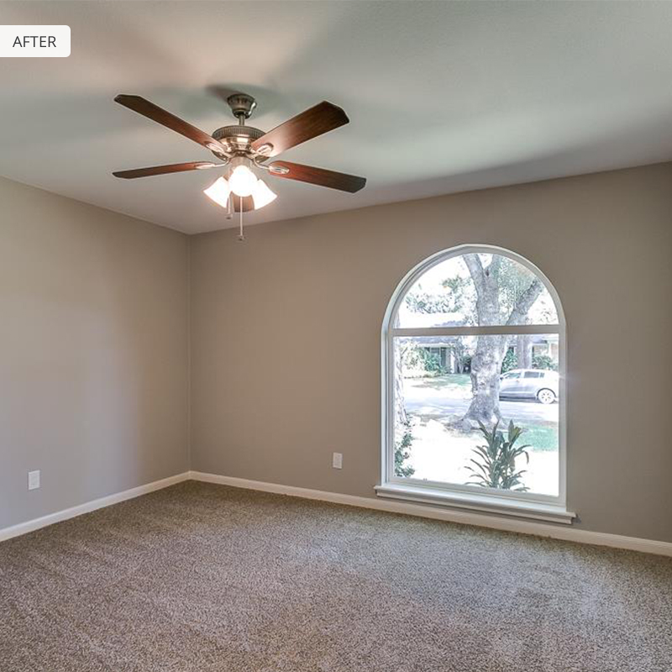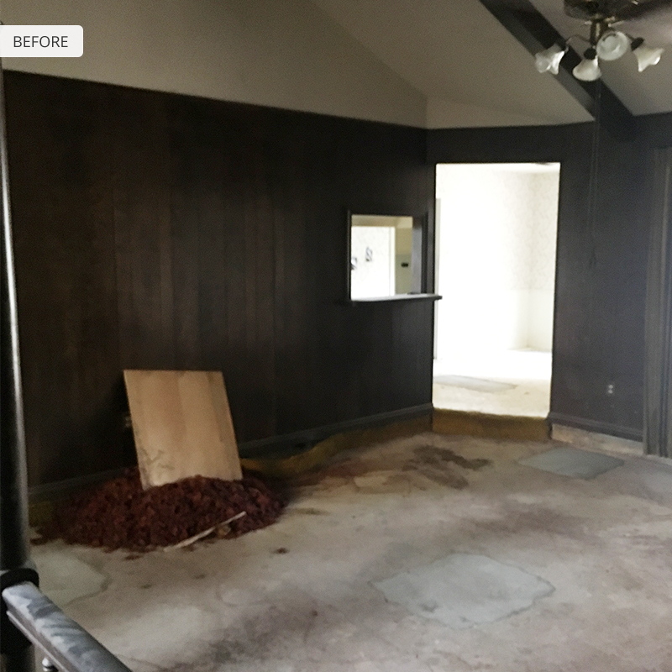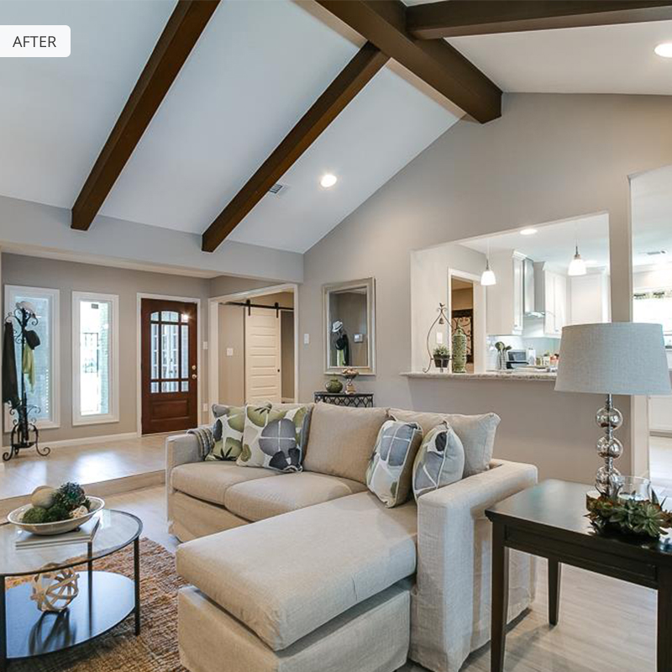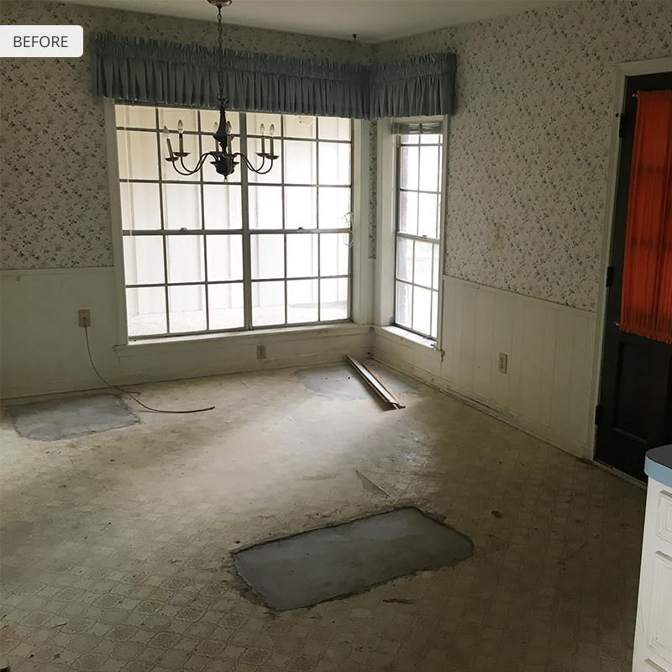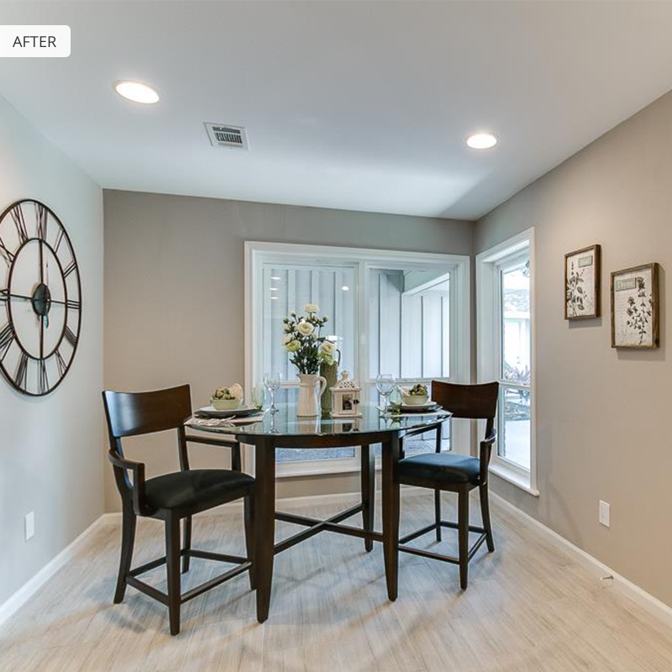Rocking Renovation : Bigger and Better in Texas
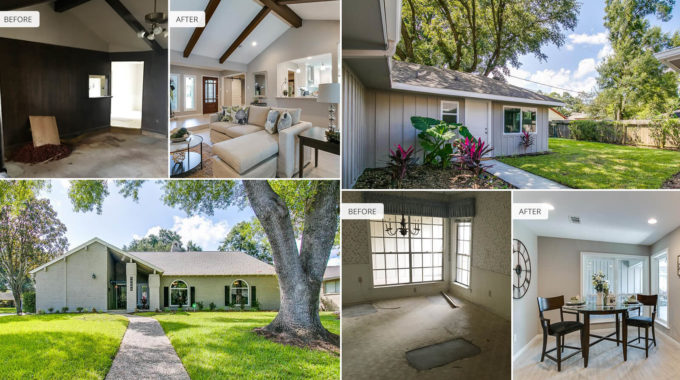
This rocking renovation features a 4-bed, 2.5-bath ranch-style home, located in Harris County, Texas. The layout of this property is unique as it includes an attached small apartment, adjacent to the home, which was included in the renovation. The transformation of this property was executed by the Aguilera Holdings group that was able to complete all updates and repairs in just a little under five months. Aguilera Holdings focuses on a fix and flip strategy and has a vast amount of knowledge and experience in property rehabilitation.
Before renovation, the condition of the home was poor and extremely unkempt. The rehab work included the complete de-gutting of the house, such as outdated wallpaper and a funky shaped tub among other oddly shaped designs and outdated elements. Wear and tear was visible throughout the entire home. One of the main goals of the renovation was to bring this property into the 21st century, focusing on opening the floor plan into a more modern and spacious design.
Other touch ups that should be highlighted include the mosaic shower tile, the master bathroom with a walk-in shower, and the high- efficiency toilets throughout the bathrooms. What also helped the house open up and brighten up were the additions of a stone accent wall to the fireplace in the living room, double-pane weather resistant windows, new doors, such as the barn style doors on a rolling track in the dining room, and recessed lighting throughout the whole house. With front yard landscaping and some work on the entrance as final touches, the home is now for sale and can be found here.
CoreVest is a leading provider of financing solutions to residential real estate investors. We provide attractive long-term debt products for stabilized rental portfolios as well as credit lines for new acquisitions. For more information about how CoreVest can help grow your rental and rehab business, please call 844.223.2231 or submit our contact form.
#IG
